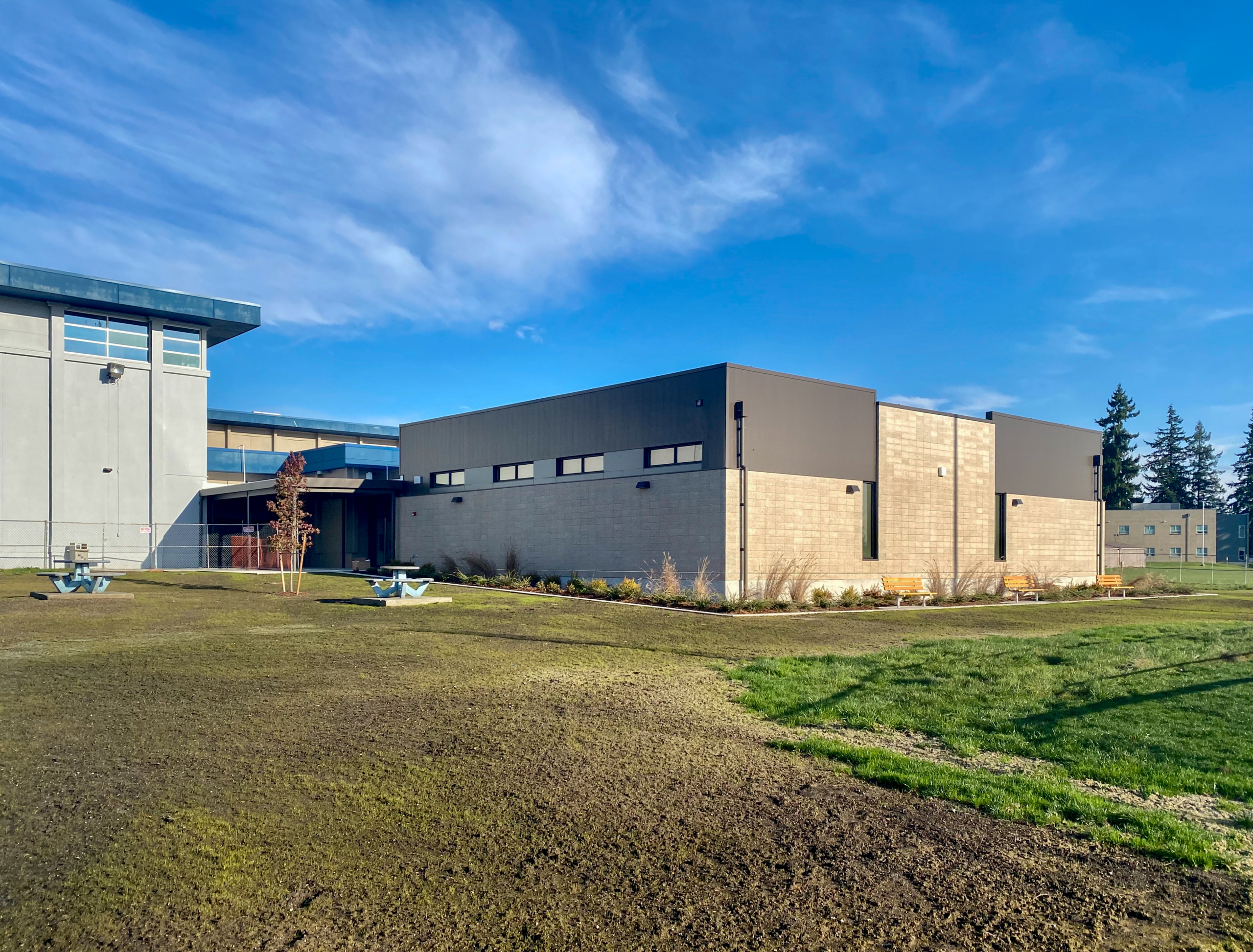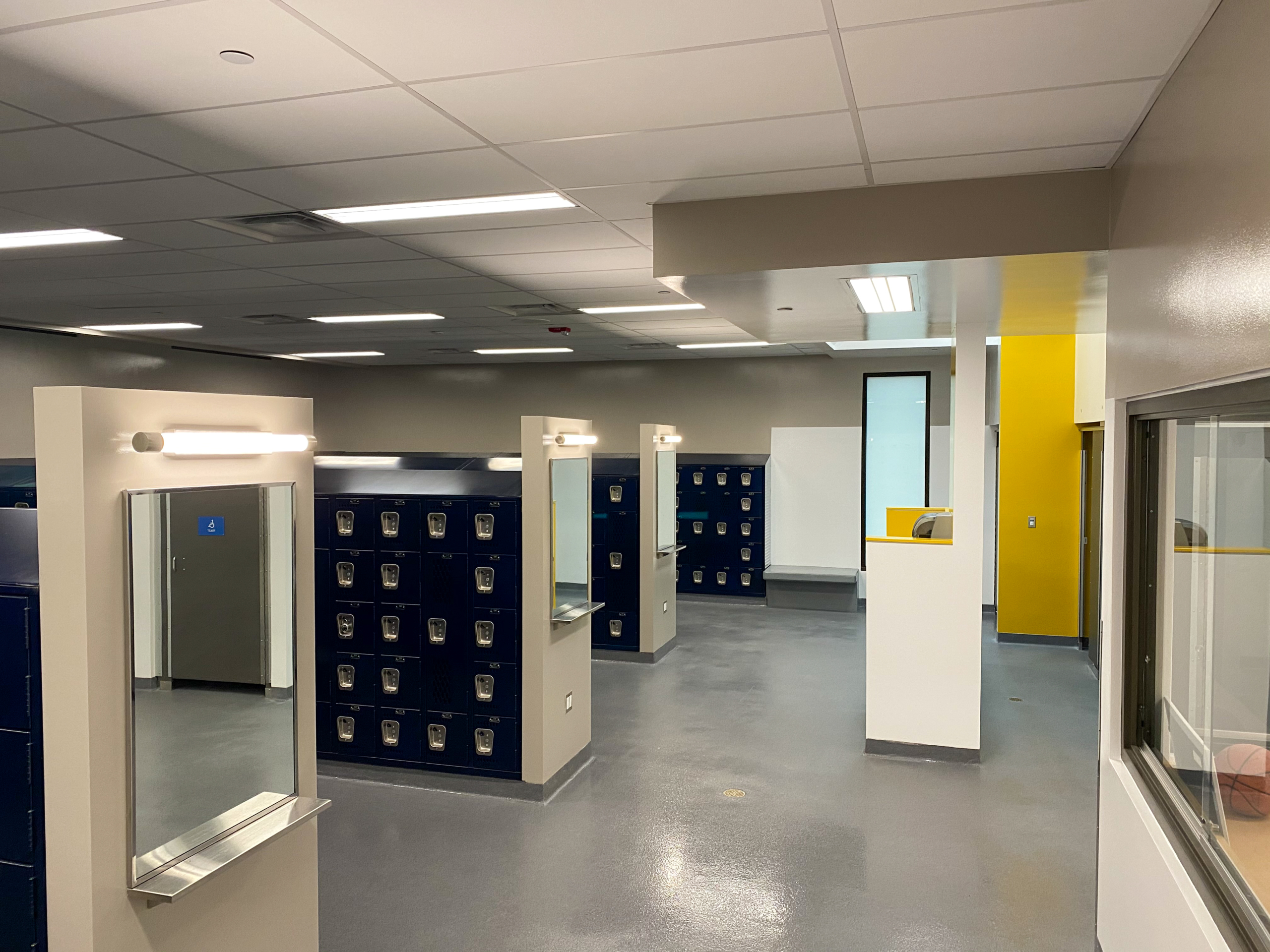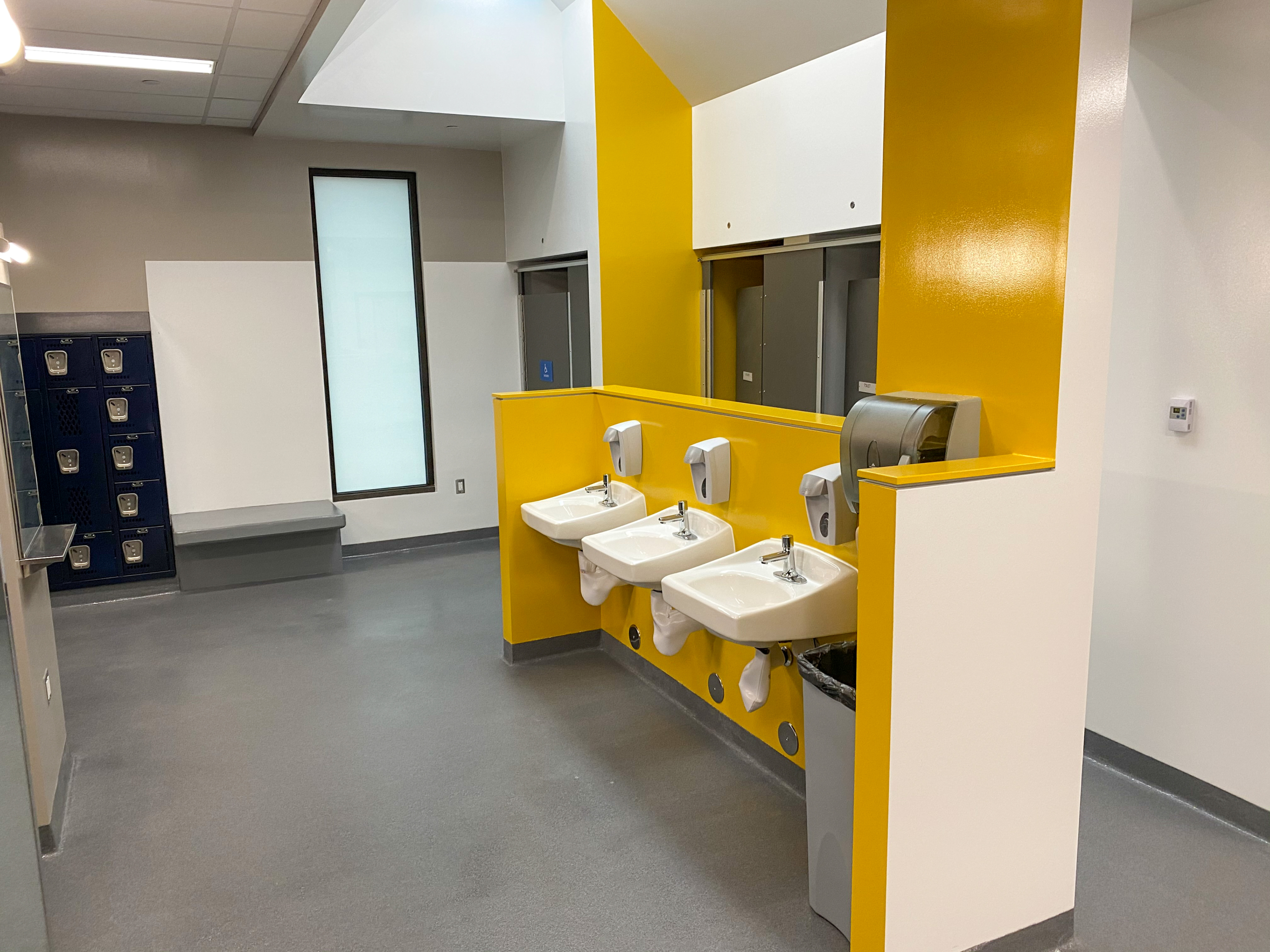Project Description
Mariner High School Women’s Locker Room Addition
Mariner High School Women’s Locker Room Addition
This project included construction of a new 5,000 square foot women’s locker room addition to Mariner High School. The structural system is load bearing wood stud wall, wood beams, and roof joist with built-up roofing. The exterior wall cladding is primarily CMU veneer, with insulated metal panels as well. The earthwork consisted of clearing and grubbing, erosion and sediment control, water utilities, sanitary sewer, and storm drainage.



